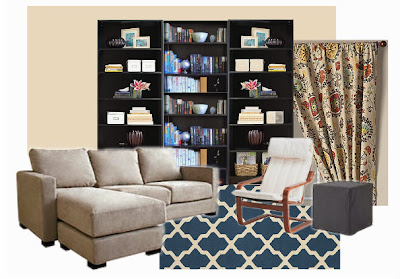2013 Home with 4 Bedrooms, Part 3
inspirationboardsThis series is about a real living room in a home that is on the market somewhere in the US. I keep the city confidential for the privacy of current and prospective owners. Today I am making an inspiration board for what could go in this particular living room to make it look super good. I'll have to invent the personalities of the prospective homeowners that I would have as clients, because this home is not currently occupied . . . We'll make the husband a dentist, the wife a graphic designer and passionate party thrower who loves children's literature. Let's say they have a very young baby and are hoping to have more children in the future. The room needs some color--especially if a graphic designer is going to live here. Also, let's accentuate her love of parties and children's literature by doing something like this:
Here is what we are starting with:
Here is what we are starting with:































