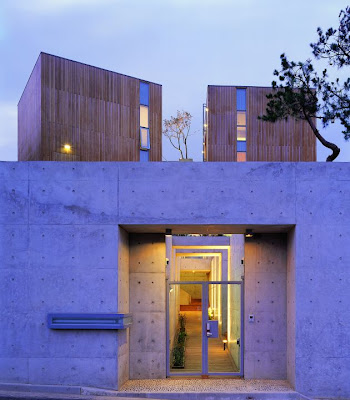Sami Rintala has projected this wooden and metal Home Design for Anyang Public Art Project located in Seoul, Republic of Korea. The Element House is standing on top of a small forest hill, along an outdoor route leading to the mountains in the far end of the park. Main space is a larger steel cube.
The main building materials used on this Element House are steel and wood. Concrete has been used to cellar and foundation. Openings are covered with safety glass, floors with jade and marble gravel, different stone type and colour in each space.
Four smaller wooden rooms are connected to this space in different floors. In each of these small rooms there is the presence of one nature element; In cellar water, on courtyard soil, in first floor fire and in the attic air.

On practical level, the idea of the work is to offer a simple shelter where the hikers may rest, enjoy their lunch, have a view over the mountains or light a stick of incense. For this purpose Norwegian artist John Roger Holte has crafted a platform and storage for the incenses out of coloured concrete. This habit relates to the history of the valley as an important Buddhist retreat.
There used to be many temples situated on the mountain area, only few of which are left today. However, I was told that there are even older shamanistic rituals left, and services available if needed.

Seoul is an immense urban area the fast growing of which is visible in the condition of the surroundings. Constant noise, packed motorways, endless rows of cloned blocks of flats and ever prevailing grey smog create a tough place for living things. I hope this small building in the edge of the city and the forest would offer some contrasting atmosphere. If someone ever, walking by in an everyday hurry, decides to stop and sit down and allows silence to take over, lets thoughts wander, this work has reached its goal.

























































