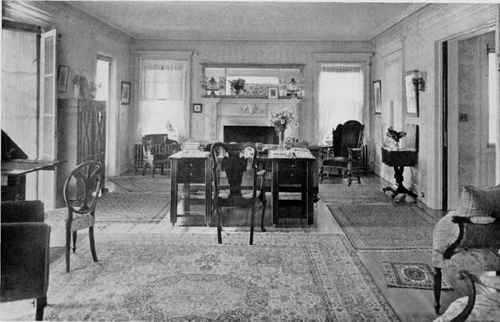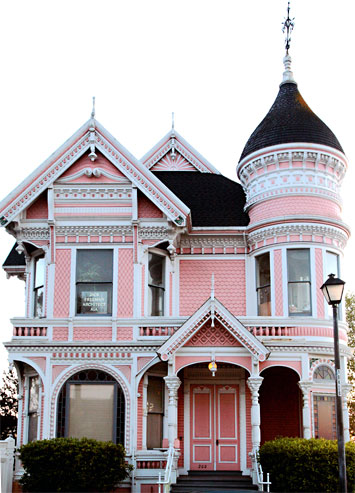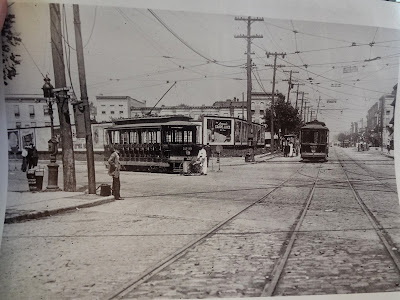Early 1900s Part 3: Interior Decoration
1900s decorating Early 1900s historic architecture historic decorating past decades trenddetectiveNow that we have looked at early 1900s architecture, here I re-construct the early 1900s popular color schemes, flooring, wall coverings, lighting, furniture, and upholstery. I'll focus on the living room to show three different popular styles from this era: Colonial, Craftsman, and Tudor.
The country was pulling out of Victorian decorating (Queen Victoria died in 1901), which was opulent, heavy, and jewel-toned:
Below is a photograph of the John Rehder House taken about 1910, and you can see the Victorian influence still in the home (palms, ornate drapery, wicker chair, tufted chaise):
There is a book called Inside the House that Jack Built published in 1914 about house furnishing. In one of the houses, the popular Tudor style was used: paneled walls, heavier millwork, a large rug, heavy fireplace mantel, bulbous leg turnings on the desk. The book refers to this room as "Old English in character":
This is another Tudor style room:
The other home in Inside the House that Jack Built is "colonial": demure millwork, chippendale chair, neoclassical fireplace. I'm impressed that both living rooms have a big desk:
Here is another Colonial style room illustrated in Ladies Home Journal:
Craftsman was coming into fashion for interiors. This includes horizontal emphasis in design elements, built-ins, long and low fireplace, simple solid colors on walls divided by timber framing, rugs are not oriental or middle eastern designs:
Here is another Craftsman style room with organic designs and furniture with square detailing:
Which early 1900s style would you put this in? The wallpaper is large scale organic designs, the millwork is large scale and painted white, and the table has large turnings. Definitely not Colonial:
The country was pulling out of Victorian decorating (Queen Victoria died in 1901), which was opulent, heavy, and jewel-toned:
 |
| wikipedia "Victorian Decorative Arts", the drawing room at 16 Cheyne Walk in London |
Below is a photograph of the John Rehder House taken about 1910, and you can see the Victorian influence still in the home (palms, ornate drapery, wicker chair, tufted chaise):
 |
| susantaylorblock.com, "Interior Decorating, c. 1910" |
There is a book called Inside the House that Jack Built published in 1914 about house furnishing. In one of the houses, the popular Tudor style was used: paneled walls, heavier millwork, a large rug, heavy fireplace mantel, bulbous leg turnings on the desk. The book refers to this room as "Old English in character":
 |
| chestofbooks.com: architecture books The House that Jack Built |
This is another Tudor style room:
 |
| POSTCARD - CHICAGO - BELDEN HOTEL - TYPICAL LIVING ROOM - LOTT HOTELS INC - c1910 |
The other home in Inside the House that Jack Built is "colonial": demure millwork, chippendale chair, neoclassical fireplace. I'm impressed that both living rooms have a big desk:
 |
| chestofbooks, architecture books Inside the House that Jack Built |
Here is another Colonial style room illustrated in Ladies Home Journal:
 |
| ahundredyearsago.com: 1912 Holiday Decorating Ideas |
Craftsman was coming into fashion for interiors. This includes horizontal emphasis in design elements, built-ins, long and low fireplace, simple solid colors on walls divided by timber framing, rugs are not oriental or middle eastern designs:
 |
| 1910 Albastine paint idea booklet laurelhurstcraftsman.com, "Matching Historic Stencils to Period" |
Here is another Craftsman style room with organic designs and furniture with square detailing:
 |
| clickamericana.com, "Hints for an informal Sunday supper (1910)" |
 |
According to antiquehomestyle.com, 1920 is when new materials of the modern decorating style developed. By 1930 Art Deco emerges as a fashionable, sleek, and streamlined way to decorate.
| pzrservices.typepad.com, 1930s illustration |


























